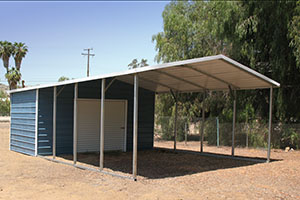Installation Day Guide: What to Expect and Prepare for
To ensure a smooth and successful installation of your structure, we've outlined key details and procedures to prepare for your big day. Please review this guide to know what to expect before, during, and after the installation.
Pre-Delivery Confirmation
Schedule Call: About a week prior to your scheduled installation, you'll receive a call to confirm that your site is ready.
Time Window: During this call, we'll finalize a 4-hour window for the start of the installation.
Installation Day Timings
Morning Starts: Our crews generally begin installations in the early morning, with arrivals possible as early as 6:30 a.m.
Safety Constraints: For safety, we limit installations to daylight hours and will not proceed in hazardous conditions.
Delivery and Installation Requirements
Signature Needed: A person over the age of 18 must be present to sign for the delivery and installation.
Authorized Representative: If you cannot be there, the person present must have your explicit permission to sign on your behalf.
Completion and Payment
Satisfaction and Signature: Once you're pleased with the installation, we'll ask for your signature to finalize the job.
Final Payment: Any remaining balance must be paid at this time.
Unforeseen Delays
Uncontrollable Circumstances: We are not liable for delays due to circumstances beyond our control, such as weather or road conditions.
Rescheduling: If delays occur, we'll reach out to reschedule your installation as soon as mutually possible.
Your understanding and cooperation are much appreciated as we aim to provide a seamless and efficient installation process. Thank you!
