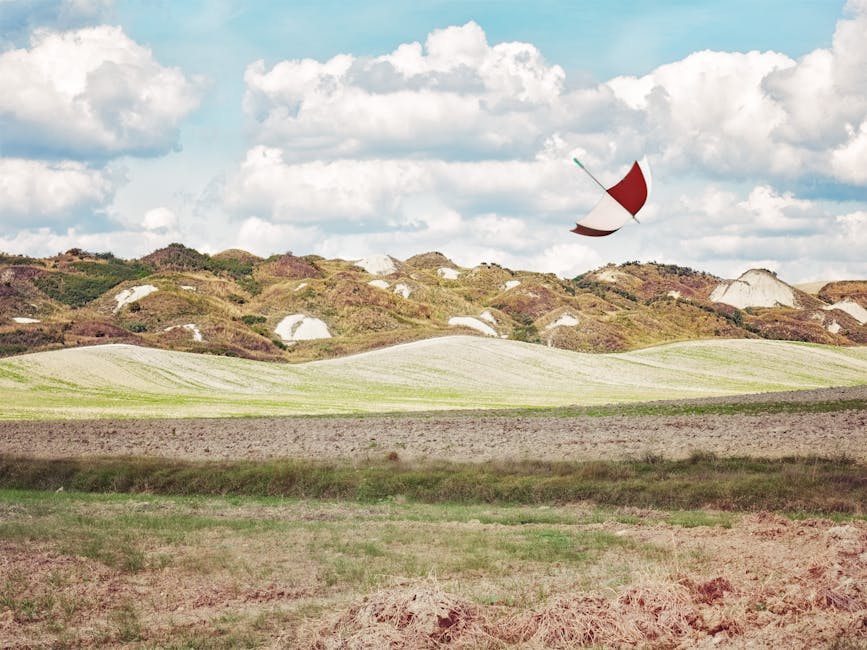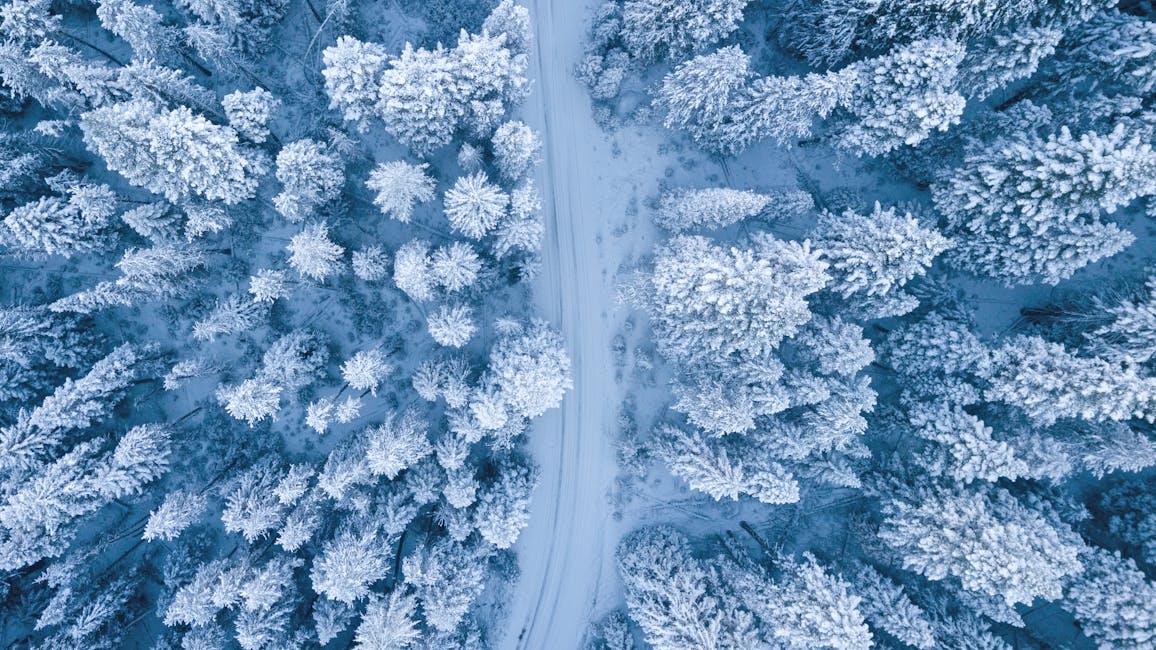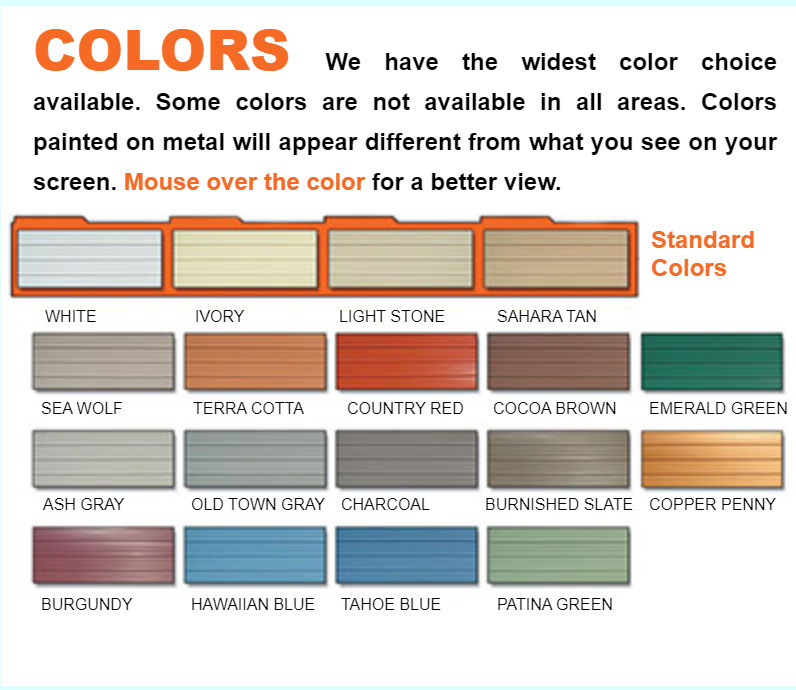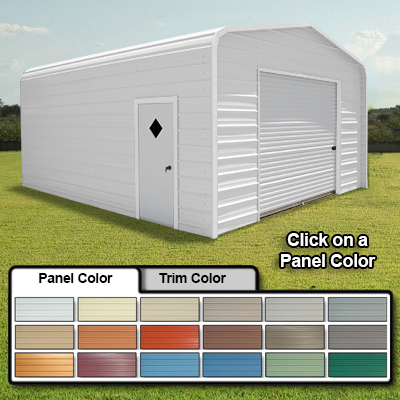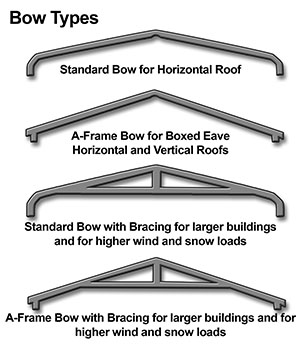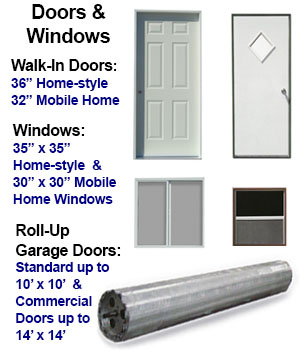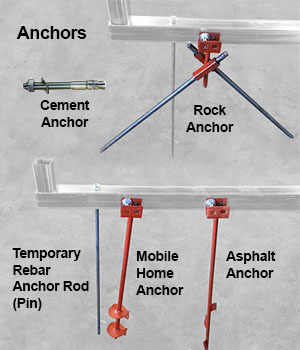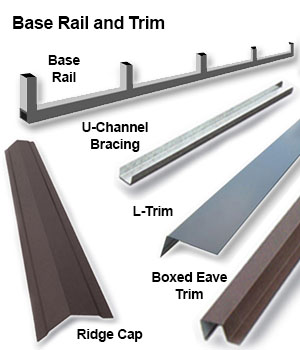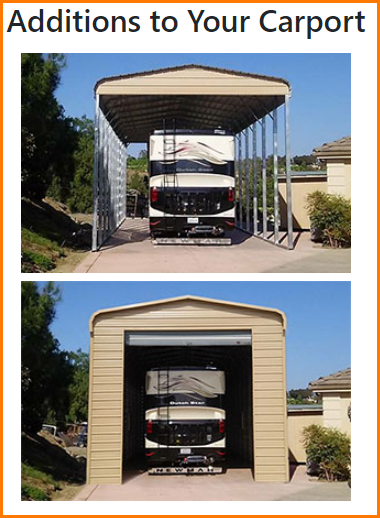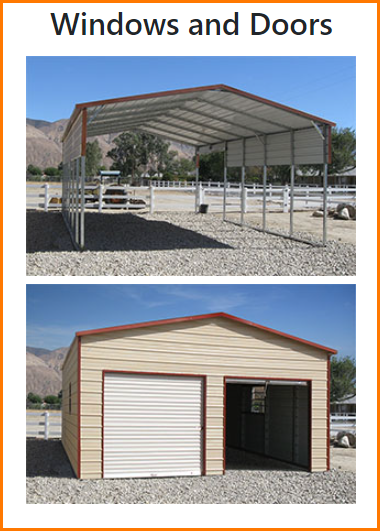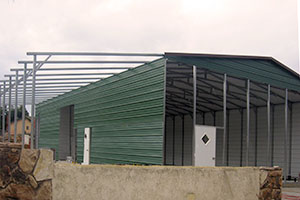Options for enclosing your garage
A fully enclosed garage or workshop offers unparalleled protection for your vehicles, equipment, and goods against sun, rain, snow, and debris. It also enhances security compared to open structures. For buildings with a width under 32 feet, the default design features horizontal panels running from the back to the front, although vertical alignment is also available. For our largest constructions, vertical construction is the standard for added strength.
Our standard 3-foot wide panels come in a 29-gauge thickness but can be upgraded to a more robust 26-gauge. Additional strengthening options include our Santa Ana Wind Package and Big Bear Snow Package, which add extra legs, bows, and bracing, along with welded trusses for larger buildings. We also offer the flexibility to add walls to previously installed carports. For buildings longer than 31 feet, we recommend a vertical roof for added durability and leak prevention.
Doors and Windows: Accessibility is a breeze with our diverse range of doors. We offer home-style walk-in doors and windows, as well as more economical mobile home doors and windows. Additionally, we provide a wide variety of roll-up doors to suit various needs.
Insulation: To optimize the internal climate of your metal structure, we offer insulation options. Our bubble insulation can be installed between the panels and the frame, offering a thermal resistance value (R-value) comparable to fiberglass batt or rockwool insulation.
Installation Options: The listed prices include standard delivery and installation on a level concrete slab foundation. Certified structures will always require concrete footings or mobile home anchors. For those who prefer a DIY approach, we offer a carport kit with prefabricated components, designed for quick and straightforward installation, at a discounted rate.
